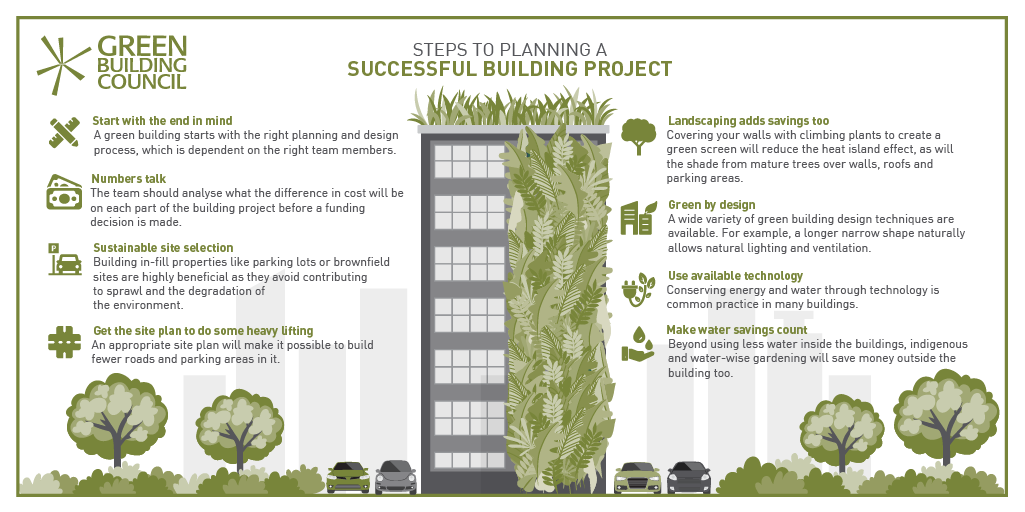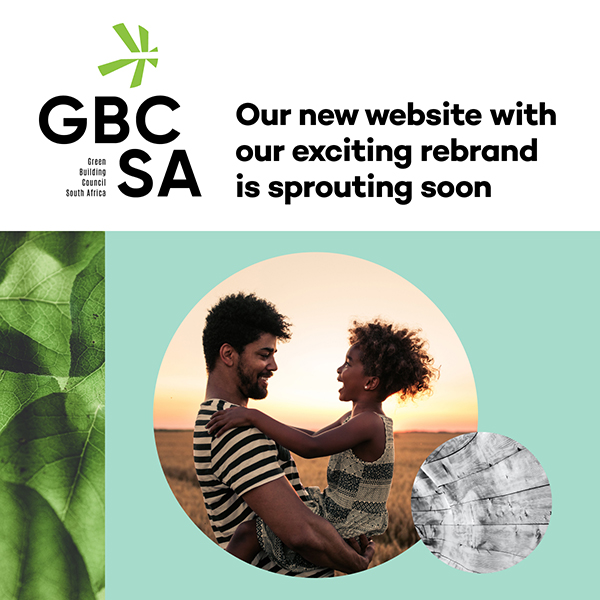
Steps to planning a successful building project
February 05, 2020
If you would like to understand better how building green is the difference between accelerated property value and “massive obsolescence”, as Charles Lockwood wrote for Harvard Business Review in 2006, then read on.
Start with the end in mind
A green building starts with the right planning and design process, which is dependent on the right team members – architects, engineers, contractors and consultants who can bring their knowledge of sustainable design tools, technologies, and construction experience to the table.
This collaborative team adopts an integrated design approach addressing the site, both the exterior and interior plans as well as the budget to give their necessary input on the effect that each planning decision will have on the overall project.
“Decisions determining sustainable design, construction and operation by the client and project team should be taken right from project inception stage, notes Grahame Cruickshanks, GBCSA Market Executive. Similarly, he notes that lifecycle costing and ROI periods should be considered from early design stage, “it can be beneficial to include the building owner and occupier in these
discussions, which may include leasing, to ensure an optimal end product is achieved.”
Sustainable site selection
Building in-fill properties like parking lots or brownfield sites are highly beneficial as they avoid contributing to sprawl and the degradation of the environment, and if the site is nearby services that end users of your green building will need, such as transport interchanges, retail, or schools, then their time and resource use for frequent trips will lessen, further reducing the carbon footprint associated to the site.
Numbers talk
The team should analyse what the difference in cost will be on each part of the building project before a funding decision is made. And if a sustainable HVAC system is initially more expensive, how much cheaper is it to operate considering the unpredictable costs of water and coal-powered electricity? And how much will it increase the comfort levels of the working environment once the building is tenanted leading to happier, healthier and more productive occupants? This analysis can also include the financial assistance, tax breaks and other incentives that are offered to green buildings.
Get the site plan to do some heavy lifting
An appropriate site plan will make it possible to build fewer roads and parking areas in it. This can decrease the earth work required with each step, thereby limiting erosion and increase sediment control. And for more Green Star points create pedestrian links to public transport stops.
Beyond these it has been suggested that building orientation has probably the single-biggest economic impact. How much direct energy use does interior lighting normally have for a site, including induced HVAC use due to heat produced by them? Perhaps up to 25%? Creating a day-lit interior saves capex and opex. Appropriate building envelope design in response to orientation, end-
user needs and environmental context allows for the introduction of passive design innovations such as sun shading, thermal mass storage and potentially even natural ventilation based on prevailing wind conditions further reducing the HVAC load.
Landscaping adds savings too
Direct sunlight baking into the dark non-reflective surfaces surrounding your building will create a heat island, as will north and west-facing building walls. Covering your walls with a metal lattice for climbing plants to create a green screen will reduce this effect, as will the shade from mature trees over walls, roofs and parking areas. Living, green roofs are also proven to reduce the heat island effect, assist with storm water attenuation and contribute towards the comfort index of those inside
the building too.
Green by design
A wide variety of green building design techniques are available. For example, a longer narrow shape naturally allows natural lighting and ventilation; and bringing stairs, mechanical systems like lifts and restrooms to the building’s core creates a flexible and open surrounding floor plan. Making sure users can adjust windows and skylights will enable natural ventilation on good weather days.
Use available technology
Conserving energy and water through technology is common practice in many buildings. Motion sensors on restroom taps, and office lighting with automatic dimmers, mean that only what is needed is provided. Common sense also plays a role. For example, providing better direct task lighting means you don’t have to brighten the entire room to comfortable reading levels, just the
area where the reading will take place. And what about solar panels, or heat transfer to assist with air conditioning? The payback periods for slightly more advanced building management systems are often quicker than expected.
Make water savings count
In most parts of South Africa the economic law of supply and demand will be played out in the water sector. Once the drought broke much of Cape Town’s hospitality sector didn’t change their vapour- only tap fittings back, nor did it slow the appearance of low-flow toilets into commercial environments. Beyond using less water inside the buildings, indigenous and water-wise gardening will save money outside the building too. Collecting and reticulating stormwater run-off is now fairly
common practice.
Green Building Council South Africa is a member-based organisation accelerating the development and adoption of best green building practices. Contact the GBCSA to find out how to green your building project: [email protected].






