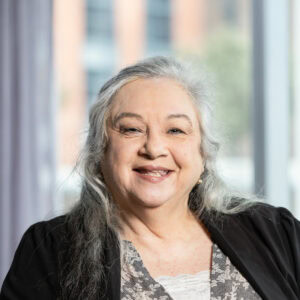Project

Project Overview
Developed by Abland Property Developers, Giflo Developments, and SOM Group, Building E achieved practical completion in early 2024. The pedestrian entrance on the ground floor gives access into a striking three storey atrium clad in Neolith. The parking levels are naturally ventilated and form parking ramps wrapped in aluminium screens and landscaping winding up the façades.
The parking has been designed in such a way that upon arrival the visitor is not aware that there are three parking levels behind and to the side. The ground floor glazing is set back from the floors above, thus giving the upper portion of the building the appearance of floating above the landscaped podium below. The main three-story atrium is set back from the façade with a very deep overhang to keep the façade shaded. The main public stairs and lifts open up into the atrium thereby allowing all building users to engage with the atrium space. There is high performance glazing on the tapering feature boxes. The building is rendered in an acrylic rendering. Steel and aluminium screening elements screen the basements and façades.
Doringkloof
Centurion
Gauteng
South Africa
0157
Total Points
52Project Roles
-

Aadil Fayzoo
Randburg, Gauteng Lead AP
Project Gallery



