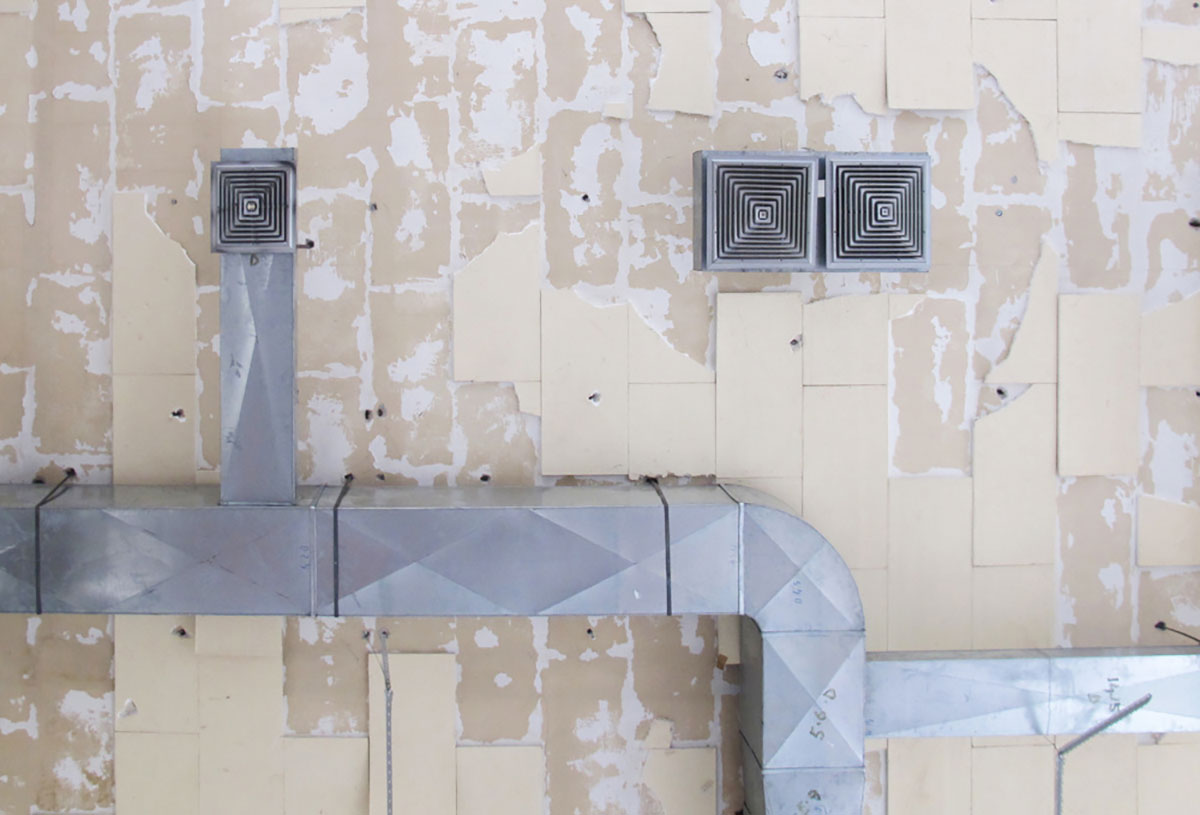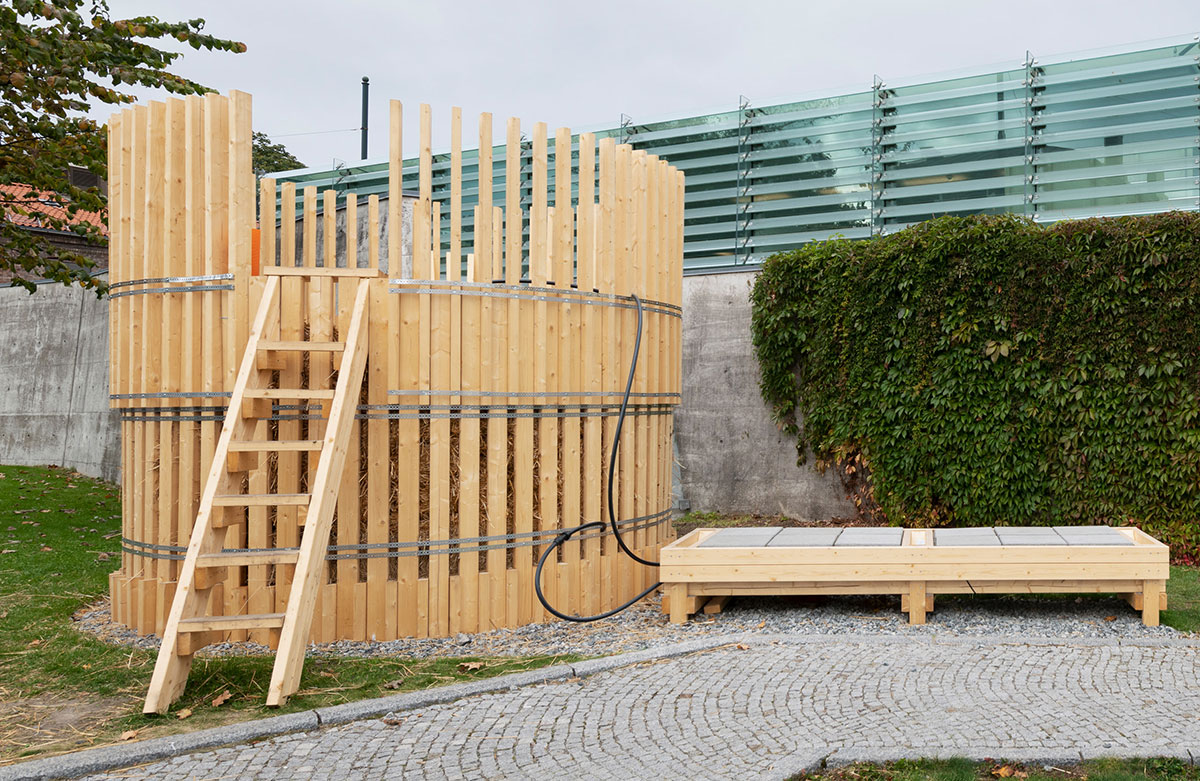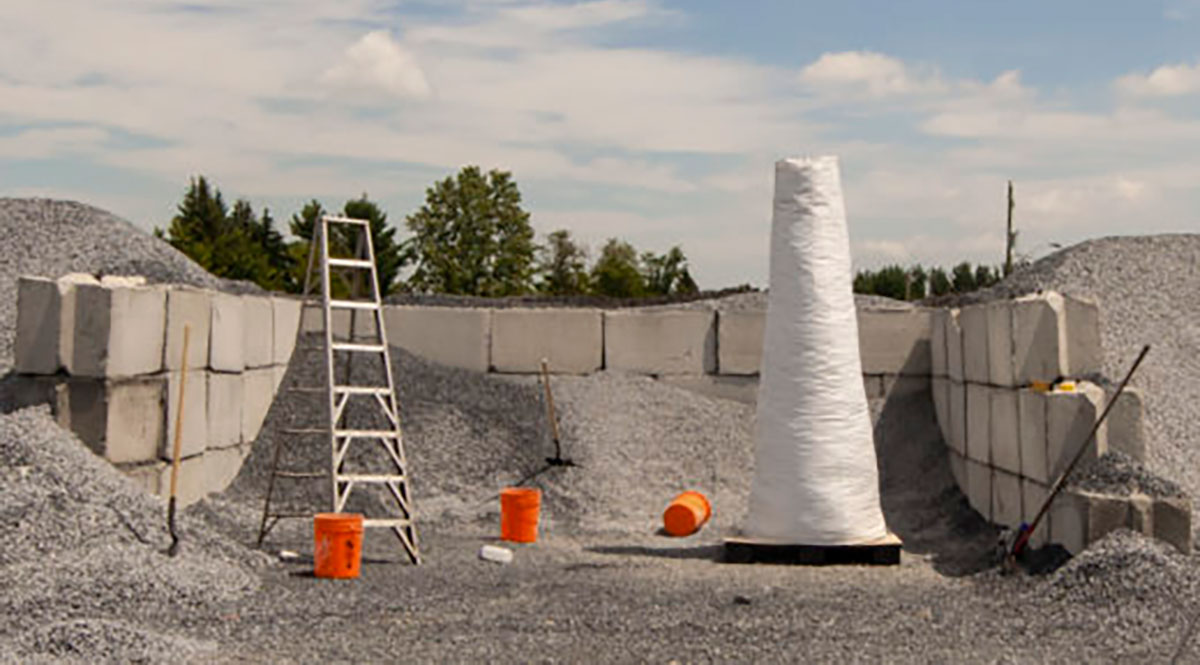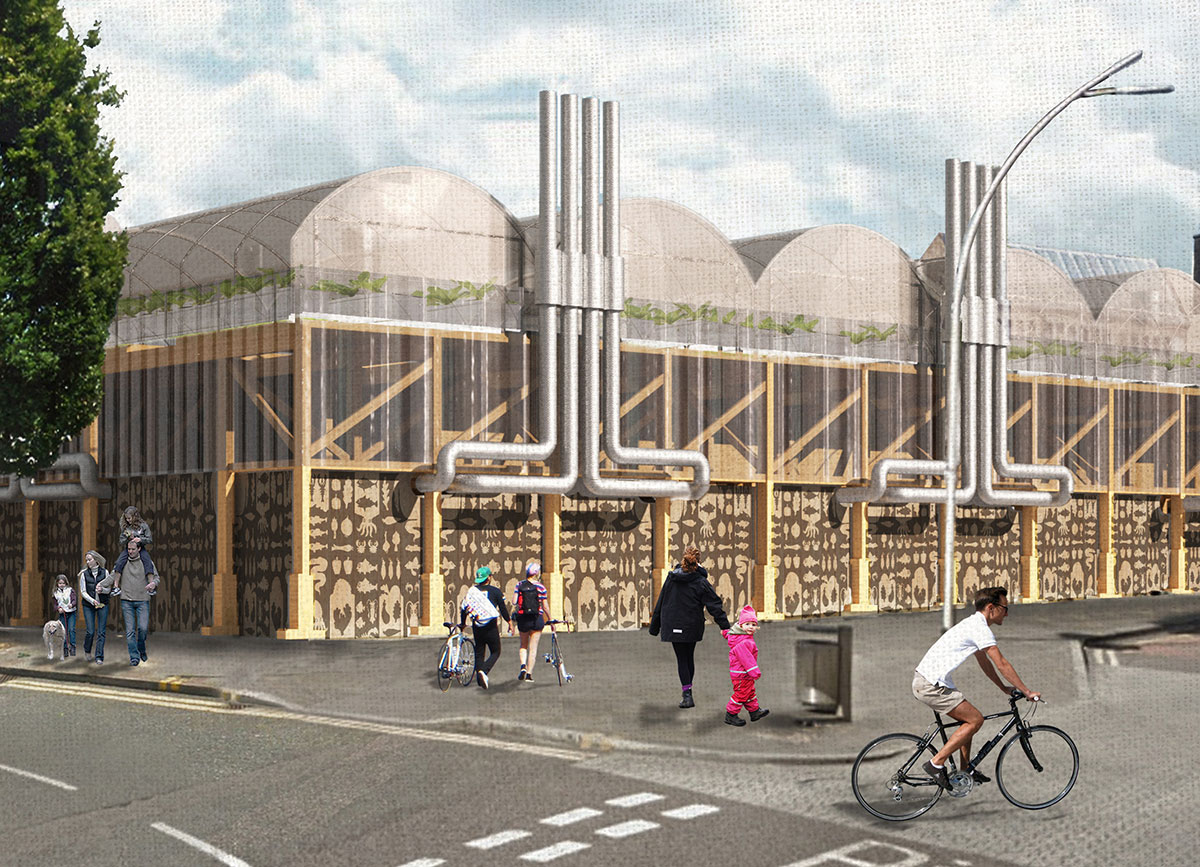
How architecture could support a degrowth economy
December 09, 2019
Architecture, by definition, is the art or practice of designing and constructing buildings and this leads to the belief that there is always more to be built. More infrastructure, more houses and more office buildings, all to accommodate growing economies and societies. Our planet can barely sustain the way the built environment is continuously expanding.
This is where the concept of degrowth becomes important. Degrowth is the planned, deliberate process by which we can move from an economy in ecological overshoot to one that operates within its host planetary environment. Now imagine what a society of Degrowth could be like and how the architecture profession could work towards aiding this process.
Degrowth was the theme of the 2019 Oslo Architecture Triennale and several interesting ideas came out of it.
Materials determine design

The usual architectural process is to find materials suitable for an existing design. What if you instead design for existing materials?
Gisto, an Italian design studio, shows examples of this approach in the Multiplo project which features structures that can be created from materials normally found on demolition sites.
Using alternative fuel sources

Green buildings demonstrate many ways that alternative fuel sources can be used. Sunlight is most commonly used for this. But, have you ever considered reusing the heat generating from composting plant materials?
London-based design studio Public Works, in collaboration with the Oslo School of Architecture students and Flakk/Dalziel, modelled this at the Triennale with the Power Plant! installation where a water heating system is passively heated by compost to warm up the seats of a nearby bench for extra comfort on a cold day.
Using rubble instead of concrete

Mines which supply sand for concrete creation are notoriously harmful to the environment. And concrete create generated 8% of Earth’s greenhouse gases in 2016. Design research team YYY-MM-DD featured a prototype of a column that can be made from crushed construction waste found nearby any building site. The Another Column project recasts the sandbag. It is based around the use of a large-scale empty bag that is easily transported to site, but once filled it becomes a structural object.
Temporary buildings

Can you imagine a rundown public car parking area nearby being turned into a community market and hydroponic farm? Ilford Demountable Timber Structure is a design that will sit in a large car park in Ilford in East London behind the local town hall. It will stand temporarily in the space for five years before moving to a new location. London-based architecture and engineering studio Interrobang developed the project to ensure the site is left exactly as they found it.
GBCSA members have been approaching regular problems with out of the box thinking for years to ensure buildings have a lighter impact on their environment. This ripples through the whole value green building value chain. Look up a GBCSA-member for a new approach to old problems.






